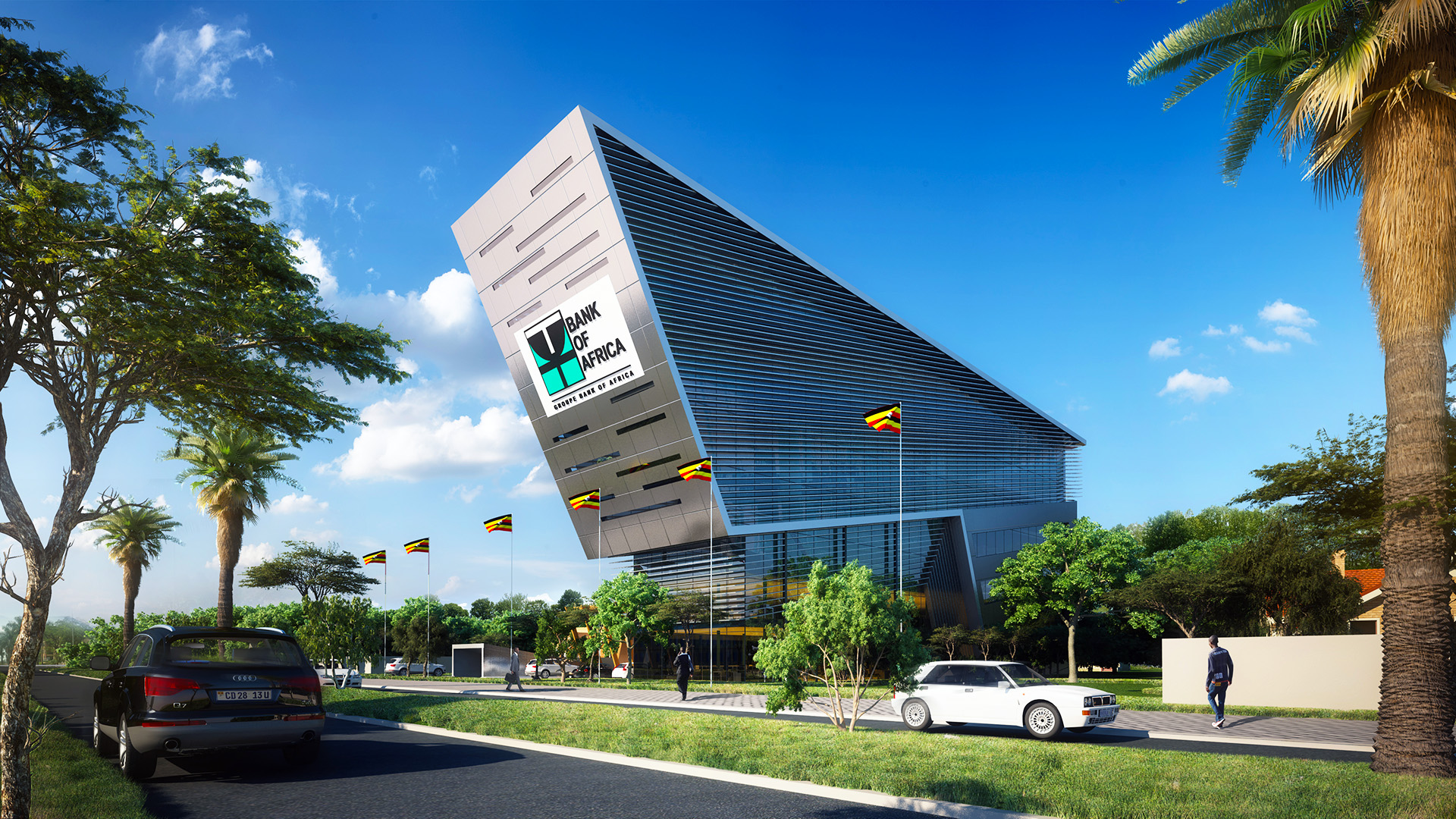Designed to Inspire
The preliminary concept is a development comprising of a mix of 1, 2 & 3 bedroom apartments units on a 3-acre site located in Ruaka, one of the emerging satellite towns in the Nairobi Metropolitan area. The aim of the design was to identify an innovative concept and architectural design that addressed the challenging nature of the site.
The Client was looking for a design that maximizes the full potential of the site while fully exploiting the slope of the land. The goal is to design the development within the landscape, as part of it, as opposed to dominating it. The slope itself should inspire the concept of the development. The development comprises of two main sections: apartments and a retail centre. In addition to their varied purposes, the sections differ from each other by the privacy associated, the conditions of access, the means of security and supervision, and the lighting and climatic conditions.
The development has three forms of urban spaces within it. These are: private, semipublic and public. Our design clearly distinguishes between the three kinds of spaces. The apartment design was to create units that are fully naturally ventilated with all bathrooms having window.











